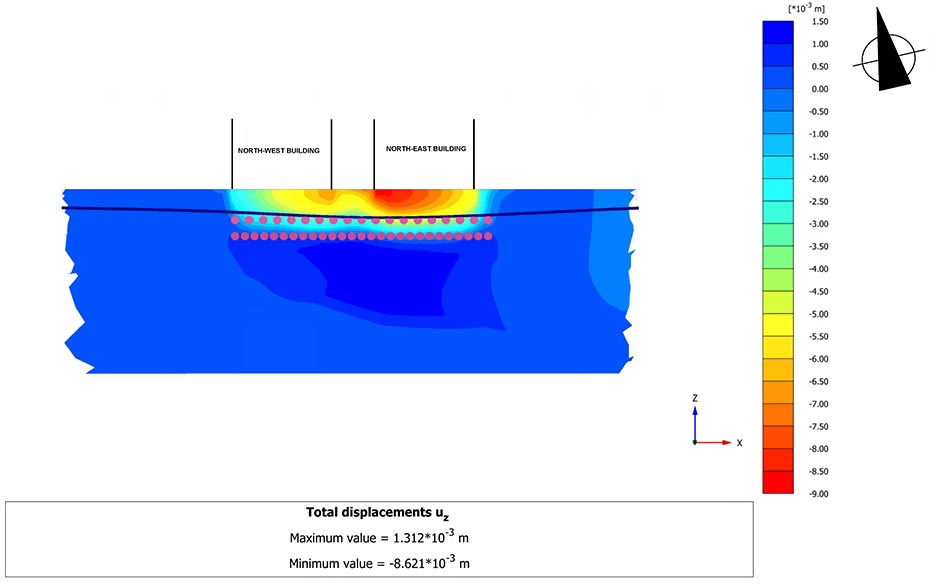2019
Project challenges
The proposed new development was located on difficult ground conditions of loose sands and a high groundwater table. Furthermore, up to 8m of basement excavation was proposed in close proximity to a neighbouring building. The extent of groundwater drawdown caused by dewatering during construction also needed to be considered. JK Geotechnics worked with the structural engineers, Van Der Meer Consulting, to assess and design the proposed development.
Our solutions:
JK Geotechnics completed detailed site investigations consisting of boreholes, cone penetrometer testing, dilatometer testing and groundwater monitoring.
We then completed a three-dimensional computer analysis to model the proposed development construction sequence based on the detailed ground model generated from the site investigation. The results of the modelling were then used to assist with:
- Assessing movements below the neighbouring building to allow the structural engineer (Van Der Meer) to determine the amount of potential movement. The shoring wall and temporary support were then designed to ensure movements were within acceptable limits.
- Structural forces data was provided to assist the structural engineer with the design of the raft slab to obtain the optimum thickness.
- Groundwater modelling to determine the amount of expected groundwater drawdown from construction dewatering, as well as the distance from the site that groundwater drawdown would occur.








